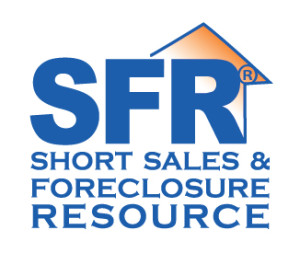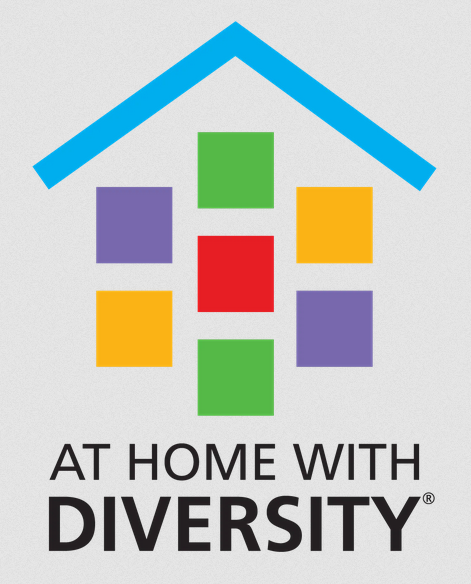


Listing Courtesy of:  Midwest Real Estate Data / Coldwell Banker Realty / Vitali Kniazkov
Midwest Real Estate Data / Coldwell Banker Realty / Vitali Kniazkov
 Midwest Real Estate Data / Coldwell Banker Realty / Vitali Kniazkov
Midwest Real Estate Data / Coldwell Banker Realty / Vitali Kniazkov 2701 Hamman Way Aurora, IL 60502
Active (4 Days)
$799,900
OPEN HOUSE TIMES
-
OPENSat, Jul 1912 noon - 2:00 pm
-
OPENSun, Jul 2012 noon - 2:00 pm
Description
Tucked away on a quiet cul-de-sac, this beautifully designed 4-bedroom home offers a perfect blend of timeless elegance, modern comfort, and thoughtful updates throughout. A spacious first-floor office-with easy conversion into a fifth bedroom-sits next to a full bathroom, making it ideal for multi-generational living or guests seeking main-level convenience. Gleaming hardwood floors flow through the main level, where a striking two-sided, see-through fireplace warmly connects the dramatic two-story family room with a private lounge-perfect for entertaining or relaxing. The gourmet kitchen is outfitted with high-end stainless steel appliances, rich cabinetry, and generous workspace to inspire any chef. Upstairs, the luxurious primary suite features tray ceilings, a spa-like bath, and an expansive walk-in closet that feels like two in one. All bathrooms have been tastefully modernized to reflect today's trends in comfort and design. The finished basement is a showstopper-complete with a home theater, full bath, wet bar, and abundant storage space. Step outside to a large, professionally landscaped yard with a paver patio, perfect for outdoor gatherings. Additional highlights include an extended 3-car garage with pristine epoxy flooring, a new roof (2024), newer HVAC system, and a water heater replaced within the past five years-ensuring peace of mind and move-in-ready ease. Located on a peaceful cul-de-sac, this home offers refined living in a setting of privacy and tranquility. A true gem ready to welcome you home. Come and see it for yourself!
MLS #:
12420038
12420038
Taxes
$15,268(2024)
$15,268(2024)
Lot Size
0.27 acres
0.27 acres
Type
Single-Family Home
Single-Family Home
Year Built
2001
2001
School District
204
204
County
DuPage County
DuPage County
Community
Country Club Village
Country Club Village
Listed By
Vitali Kniazkov, Coldwell Banker Realty
Source
Midwest Real Estate Data as distributed by MLS Grid
Last checked Jul 18 2025 at 12:16 AM CDT
Midwest Real Estate Data as distributed by MLS Grid
Last checked Jul 18 2025 at 12:16 AM CDT
Bathroom Details
- Full Bathrooms: 4
Interior Features
- Vaulted Ceiling(s)
- Wet Bar
- 1st Floor Full Bath
- Walk-In Closet(s)
- Pantry
- Laundry: Main Level
- Laundry: In Unit
- Laundry: Sink
- Appliance: Microwave
- Appliance: Dishwasher
- Appliance: High End Refrigerator
- Appliance: Washer
- Appliance: Dryer
- Appliance: Stainless Steel Appliance(s)
Subdivision
- Country Club Village
Property Features
- Fireplace: 1
- Fireplace: Family Room
- Fireplace: Double Sided
Heating and Cooling
- Natural Gas
- Central Air
Basement Information
- Finished
- Full
Homeowners Association Information
- Dues: $650/Annually
Utility Information
- Utilities: Water Source: Public
- Sewer: Public Sewer
School Information
- Elementary School: Brooks Elementary School
- Middle School: Granger Middle School
- High School: Metea Valley High School
Parking
- Garage Door Opener
- On Site
- Attached
- Garage
Living Area
- 3,344 sqft
Location
Disclaimer: Based on information submitted to the MLS GRID as of 4/20/22 08:21. All data is obtained from various sources and may not have been verified by broker or MLSGRID. Supplied Open House Information is subject to change without notice. All information should beindependently reviewed and verified for accuracy. Properties may or may not be listed by the office/agentpresenting the information. Properties displayed may be listed or sold by various participants in the MLS. All listing data on this page was received from MLS GRID.






