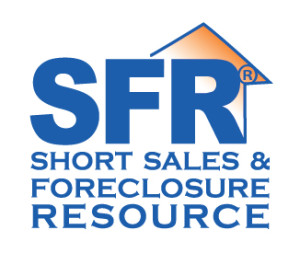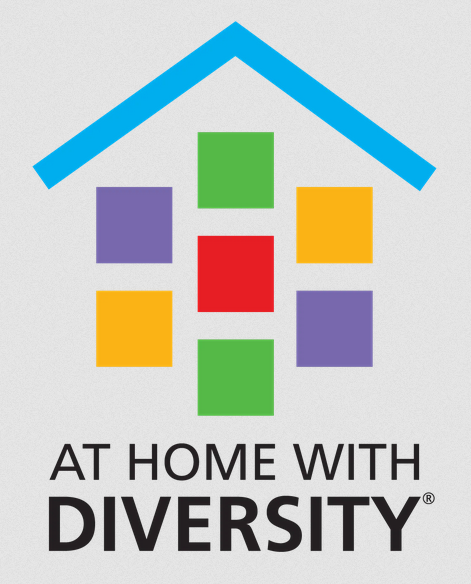


Listing Courtesy of:  Midwest Real Estate Data / Coldwell Banker Realty / Bridget Salela
Midwest Real Estate Data / Coldwell Banker Realty / Bridget Salela
 Midwest Real Estate Data / Coldwell Banker Realty / Bridget Salela
Midwest Real Estate Data / Coldwell Banker Realty / Bridget Salela 5121 W Newport Avenue Chicago, IL 60641
Active (9 Days)
$655,000
OPEN HOUSE TIMES
-
OPENSun, Jul 201:00 pm - 3:00 pm
Description
Welcome to 5121 W Newport Ave - a spacious and newly renovated 4 bed, 3 bath classic Chicago bungalow in the heart of Portage Park! This beautiful home offers abundant living space spread across the first and second floor, featuring a living room flooded with natural light and a luxurious, newly refurbished, kitchen centered in the heart of the home that comes equipped with modern finishes, ample cabinetry, and sleek countertops-ideal for everyday living and entertaining. From the kitchen, you can take the stairs down to the expansive fully-finished basement, which includes a family room, custom-made wet bar, abundant storage, and multiple rooms that can be used as an office, bedroom, or workout space. On the second floor, you'll find 3 bedrooms, a full bath complete with an air-jacuzzi and separate shower, and a primary suite tapped with a dazzling walk-in closet. Step outside to a private backyard with a large, partially shaded, deck, perfect for BBQs and hosting summer gatherings. Plus, a 2-car garage and an additional gated parking space offer a rare convenience in the city of Chicago. Tucked away in a cozy Chicago neighborhood, this charming home is only a quarter-mile walk from Chopin Park, with easy walkable access to both the Addison and Belmont bus routes, and only a quick bus ride away from the Belmont Blue Line stop. Welcome Home!
MLS #:
12386518
12386518
Taxes
$7,533(2023)
$7,533(2023)
Lot Size
4,182 SQFT
4,182 SQFT
Type
Single-Family Home
Single-Family Home
Year Built
1928
1928
Style
Bungalow
Bungalow
School District
299
299
County
Cook County
Cook County
Listed By
Bridget Salela, Coldwell Banker Realty
Source
Midwest Real Estate Data as distributed by MLS Grid
Last checked Jul 18 2025 at 6:04 AM CDT
Midwest Real Estate Data as distributed by MLS Grid
Last checked Jul 18 2025 at 6:04 AM CDT
Bathroom Details
- Full Bathrooms: 3
Interior Features
- Wet Bar
- 1st Floor Bedroom
- Walk-In Closet(s)
- Open Floorplan
- Ceiling Fan(s)
- Appliance: Double Oven
- Appliance: Microwave
- Appliance: Dishwasher
- Appliance: Refrigerator
- Appliance: Washer
- Appliance: Dryer
Property Features
- Garage(s)
- Fireplace: 0
Heating and Cooling
- Natural Gas
- Central Air
Basement Information
- Finished
- Full
Exterior Features
- Roof: Asphalt
Utility Information
- Utilities: Water Source: Public
- Sewer: Public Sewer
Parking
- Brick Driveway
- No Garage
- On Site
- Garage Owned
- Detached
- Enclosed
- Owned
- Garage
Living Area
- 3,137 sqft
Location
Disclaimer: Based on information submitted to the MLS GRID as of 4/20/22 08:21. All data is obtained from various sources and may not have been verified by broker or MLSGRID. Supplied Open House Information is subject to change without notice. All information should beindependently reviewed and verified for accuracy. Properties may or may not be listed by the office/agentpresenting the information. Properties displayed may be listed or sold by various participants in the MLS. All listing data on this page was received from MLS GRID.





