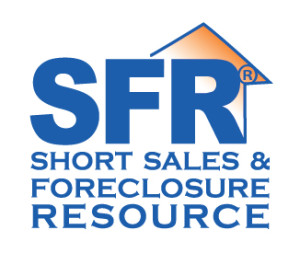


Listing Courtesy of:  Midwest Real Estate Data / Coldwell Banker Realty / Jill Petranek / Robert Petranek
Midwest Real Estate Data / Coldwell Banker Realty / Jill Petranek / Robert Petranek
 Midwest Real Estate Data / Coldwell Banker Realty / Jill Petranek / Robert Petranek
Midwest Real Estate Data / Coldwell Banker Realty / Jill Petranek / Robert Petranek 1206 Sleepy Hollow Lane Darien, IL 60561
Contingent (26 Days)
$470,000
MLS #:
12337207
12337207
Taxes
$7,885(2023)
$7,885(2023)
Lot Size
0.38 acres
0.38 acres
Type
Single-Family Home
Single-Family Home
Year Built
1973
1973
School District
63,86
63,86
County
DuPage County
DuPage County
Community
Farmingdale South
Farmingdale South
Listed By
Jill Petranek, Coldwell Banker Realty
Robert Petranek, Coldwell Banker Realty
Robert Petranek, Coldwell Banker Realty
Source
Midwest Real Estate Data as distributed by MLS Grid
Last checked May 8 2025 at 12:51 PM CDT
Midwest Real Estate Data as distributed by MLS Grid
Last checked May 8 2025 at 12:51 PM CDT
Bathroom Details
- Full Bathrooms: 2
- Half Bathroom: 1
Interior Features
- Laundry: Laundry Closet
- Laundry: Sink
- Co Detectors
- Ceiling Fan(s)
- Sump Pump
- Water Heater-Gas
- Appliance: Double Oven
- Appliance: Range
- Appliance: Microwave
- Appliance: Dishwasher
- Appliance: Refrigerator
- Appliance: Washer
- Appliance: Dryer
- Appliance: Disposal
Subdivision
- Farmingdale South
Lot Information
- Cul-De-Sac
Property Features
- Pergola
- Fireplace: 1
- Fireplace: Family Room
- Fireplace: Wood Burning
- Foundation: Concrete Perimeter
Heating and Cooling
- Natural Gas
- Forced Air
- Central Air
Basement Information
- Crawl Space
Exterior Features
- Roof: Asphalt
Utility Information
- Utilities: Water Source: Lake Michigan
- Sewer: Public Sewer
School Information
- Elementary School: Concord Elementary School
- Middle School: Cass Junior High School
- High School: Hinsdale South High School
Parking
- Concrete
- Garage Door Opener
- On Site
- Garage Owned
- Attached
- Garage
Living Area
- 1,852 sqft
Location
Disclaimer: Based on information submitted to the MLS GRID as of 4/20/22 08:21. All data is obtained from various sources and may not have been verified by broker or MLSGRID. Supplied Open House Information is subject to change without notice. All information should beindependently reviewed and verified for accuracy. Properties may or may not be listed by the office/agentpresenting the information. Properties displayed may be listed or sold by various participants in the MLS. All listing data on this page was received from MLS GRID.






Description