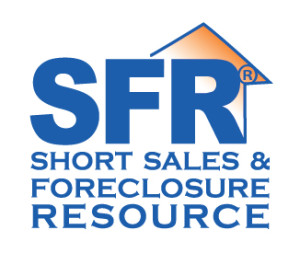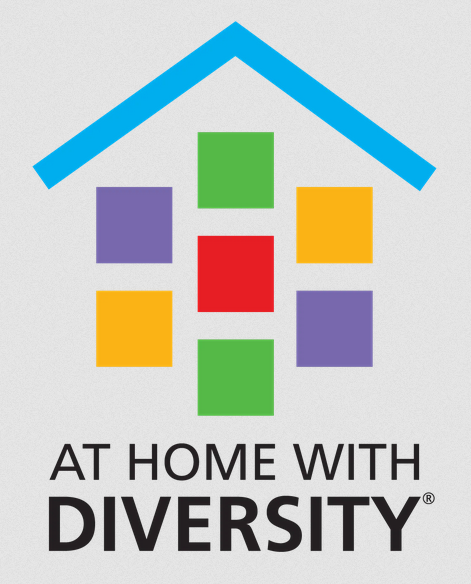
Listing Courtesy of:  Midwest Real Estate Data / Coldwell Banker Realty / Julie Boyle
Midwest Real Estate Data / Coldwell Banker Realty / Julie Boyle
 Midwest Real Estate Data / Coldwell Banker Realty / Julie Boyle
Midwest Real Estate Data / Coldwell Banker Realty / Julie Boyle 4505 Highland Avenue Downers Grove, IL 60515
Contingent (91 Days)
$585,000
MLS #:
12193192
12193192
Taxes
$7,917(2023)
$7,917(2023)
Type
Single-Family Home
Single-Family Home
Year Built
1925
1925
Style
Colonial
Colonial
School District
58,99
58,99
County
DuPage County
DuPage County
Listed By
Julie Boyle, Coldwell Banker Realty
Source
Midwest Real Estate Data as distributed by MLS Grid
Last checked Jan 22 2025 at 5:07 AM CST
Midwest Real Estate Data as distributed by MLS Grid
Last checked Jan 22 2025 at 5:07 AM CST
Bathroom Details
- Full Bathroom: 1
- Half Bathroom: 1
Interior Features
- Appliance: Gas Oven
- Appliance: Freezer
- Appliance: Refrigerator
- Appliance: Dishwasher
- Appliance: Microwave
- Appliance: Range
- Plaster
- Pantry
- Separate Dining Room
- Historic/Period Mlwk
- Hardwood Floors
Property Features
- None
- Fireplace: Wood Burning
- Fireplace: Living Room
- Fireplace: 1
- Foundation: Concrete Perimeter
- Foundation: Block
Heating and Cooling
- Natural Gas
- Central Air
Basement Information
- Unfinished
- Full
Exterior Features
- Fiber Cement
- Roof: Asphalt
Utility Information
- Utilities: Water Source: Lake Michigan
- Sewer: Public Sewer
School Information
- Elementary School: Lester Elementary School
- Middle School: Herrick Middle School
- High School: North High School
Garage
- None/Na
- Detached
Living Area
- 1,700 sqft
Location
Disclaimer: Based on information submitted to the MLS GRID as of 4/20/22 08:21. All data is obtained from various sources and may not have been verified by broker or MLSGRID. Supplied Open House Information is subject to change without notice. All information should beindependently reviewed and verified for accuracy. Properties may or may not be listed by the office/agentpresenting the information. Properties displayed may be listed or sold by various participants in the MLS. All listing data on this page was received from MLS GRID.






Description