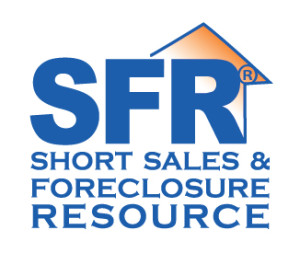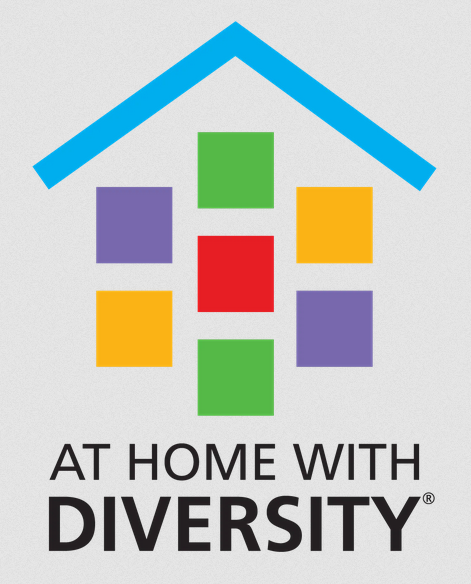


Listing Courtesy of:  Midwest Real Estate Data / Coldwell Banker Realty / Cynthia "Cyndi" Dumontelle
Midwest Real Estate Data / Coldwell Banker Realty / Cynthia "Cyndi" Dumontelle
 Midwest Real Estate Data / Coldwell Banker Realty / Cynthia "Cyndi" Dumontelle
Midwest Real Estate Data / Coldwell Banker Realty / Cynthia "Cyndi" Dumontelle 5530 Cambridge Way Hanover Park, IL 60133
Contingent (28 Days)
$410,000
MLS #:
12399423
12399423
Taxes
$6,229(2024)
$6,229(2024)
Type
Townhouse
Townhouse
Year Built
2006
2006
School District
108,20,204
108,20,204
County
DuPage County
DuPage County
Listed By
Cynthia "Cyndi" Dumontelle, Coldwell Banker Realty
Source
Midwest Real Estate Data as distributed by MLS Grid
Last checked Jul 18 2025 at 1:36 PM CDT
Midwest Real Estate Data as distributed by MLS Grid
Last checked Jul 18 2025 at 1:36 PM CDT
Bathroom Details
- Full Bathrooms: 2
- Half Bathrooms: 2
Interior Features
- Walk-In Closet(s)
- Laundry: Upper Level
- Appliance: Microwave
- Appliance: Dishwasher
- Appliance: Refrigerator
- Appliance: Washer
- Appliance: Dryer
- Appliance: Disposal
- Appliance: Other
Lot Information
- Common Grounds
Property Features
- Fireplace: 1
- Fireplace: Family Room
- Fireplace: Gas Log
Heating and Cooling
- Natural Gas
- Forced Air
- Central Air
Basement Information
- Partially Finished
- Daylight
Homeowners Association Information
- Dues: $400/Monthly
Utility Information
- Utilities: Water Source: Public
- Sewer: Public Sewer
School Information
- Elementary School: Greenbrook Elementary School
- Middle School: Springbrook
- High School: Lake Park High School
Parking
- Asphalt
- No Garage
- On Site
- Garage Owned
- Attached
- Garage
Stories
- 3
Living Area
- 2,395 sqft
Location
Disclaimer: Based on information submitted to the MLS GRID as of 4/20/22 08:21. All data is obtained from various sources and may not have been verified by broker or MLSGRID. Supplied Open House Information is subject to change without notice. All information should beindependently reviewed and verified for accuracy. Properties may or may not be listed by the office/agentpresenting the information. Properties displayed may be listed or sold by various participants in the MLS. All listing data on this page was received from MLS GRID.






Description