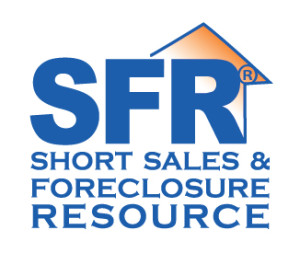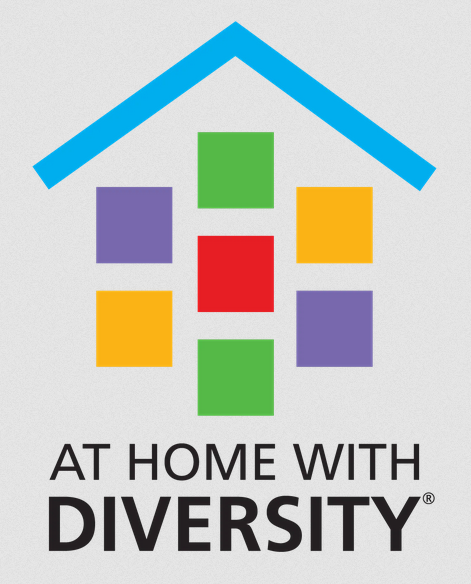
Listing Courtesy of:  Midwest Real Estate Data / Coldwell Banker Realty / Vimi Shukla
Midwest Real Estate Data / Coldwell Banker Realty / Vimi Shukla
 Midwest Real Estate Data / Coldwell Banker Realty / Vimi Shukla
Midwest Real Estate Data / Coldwell Banker Realty / Vimi Shukla 104 Seeser Street Joliet, IL 60436
Active (60 Days)
$344,999
MLS #:
12409154
12409154
Taxes
$5,250(2024)
$5,250(2024)
Lot Size
6,098 SQFT
6,098 SQFT
Type
Single-Family Home
Single-Family Home
Year Built
1919
1919
Style
Bungalow
Bungalow
School District
204,86
204,86
County
Will County
Will County
Community
St Pats
St Pats
Listed By
Vimi Shukla, Coldwell Banker Realty
Source
Midwest Real Estate Data as distributed by MLS Grid
Last checked Sep 12 2025 at 6:58 PM CDT
Midwest Real Estate Data as distributed by MLS Grid
Last checked Sep 12 2025 at 6:58 PM CDT
Bathroom Details
- Full Bathrooms: 2
Interior Features
- Laundry: In Unit
- Appliance: Range
- Appliance: Refrigerator
- Appliance: Washer
- Appliance: Dryer
- Appliance: Dishwasher
- Water Heater-Gas
- Laundry: Upper Level
Subdivision
- St Pats
Heating and Cooling
- Forced Air
- Natural Gas
- Central Air
Basement Information
- Partially Finished
- Full
Exterior Features
- Roof: Asphalt
Utility Information
- Utilities: Water Source: Public
- Sewer: Public Sewer
School Information
- Elementary School: Pershing Elementary School
- Middle School: Dirksen Junior High School
- High School: Joliet Central High School
Parking
- Off Street
- Off Alley
- On Site
- Owned
Living Area
- 1,911 sqft
Location
Listing Price History
Date
Event
Price
% Change
$ (+/-)
Aug 29, 2025
Price Changed
$344,999
-1%
-3,000
Aug 07, 2025
Price Changed
$347,999
-1%
-2,000
Jul 16, 2025
Price Changed
$349,999
-3%
-10,001
Jul 02, 2025
Price Changed
$360,000
3%
10,001
Jul 01, 2025
Original Price
$349,999
-
-
Disclaimer: Based on information submitted to the MLS GRID as of 4/20/22 08:21. All data is obtained from various sources and may not have been verified by broker or MLSGRID. Supplied Open House Information is subject to change without notice. All information should beindependently reviewed and verified for accuracy. Properties may or may not be listed by the office/agentpresenting the information. Properties displayed may be listed or sold by various participants in the MLS. All listing data on this page was received from MLS GRID.






Description