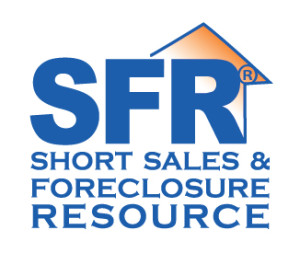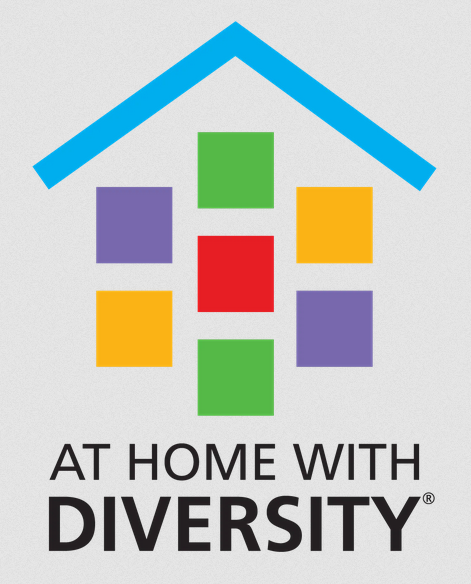


Listing Courtesy of:  Midwest Real Estate Data / Coldwell Banker Realty / Esly Dorado
Midwest Real Estate Data / Coldwell Banker Realty / Esly Dorado
 Midwest Real Estate Data / Coldwell Banker Realty / Esly Dorado
Midwest Real Estate Data / Coldwell Banker Realty / Esly Dorado 10327 W Dickens Avenue Melrose Park, IL 60164
Contingent (148 Days)
$285,000
MLS #:
12150314
12150314
Taxes
$4,593(2023)
$4,593(2023)
Lot Size
0.26 acres
0.26 acres
Type
Single-Family Home
Single-Family Home
Year Built
1953
1953
Style
Ranch
Ranch
School District
212,83
212,83
County
Cook County
Cook County
Listed By
Esly Dorado, Coldwell Banker Realty
Source
Midwest Real Estate Data as distributed by MLS Grid
Last checked Jan 22 2025 at 1:15 PM CST
Midwest Real Estate Data as distributed by MLS Grid
Last checked Jan 22 2025 at 1:15 PM CST
Bathroom Details
- Full Bathrooms: 2
Interior Features
- Appliance: Refrigerator
- Appliance: Microwave
- Appliance: Range
- Laundry: Sink
- Laundry: Gas Dryer Hookup
Heating and Cooling
- Forced Air
- Natural Gas
- Central Air
Basement Information
- Finished
- Full
Exterior Features
- Aluminum Siding
Utility Information
- Utilities: Water Source: Lake Michigan
- Sewer: Public Sewer
Garage
- Detached
Living Area
- 936 sqft
Location
Disclaimer: Based on information submitted to the MLS GRID as of 4/20/22 08:21. All data is obtained from various sources and may not have been verified by broker or MLSGRID. Supplied Open House Information is subject to change without notice. All information should beindependently reviewed and verified for accuracy. Properties may or may not be listed by the office/agentpresenting the information. Properties displayed may be listed or sold by various participants in the MLS. All listing data on this page was received from MLS GRID.







Description