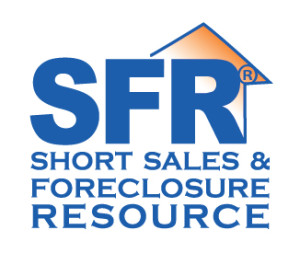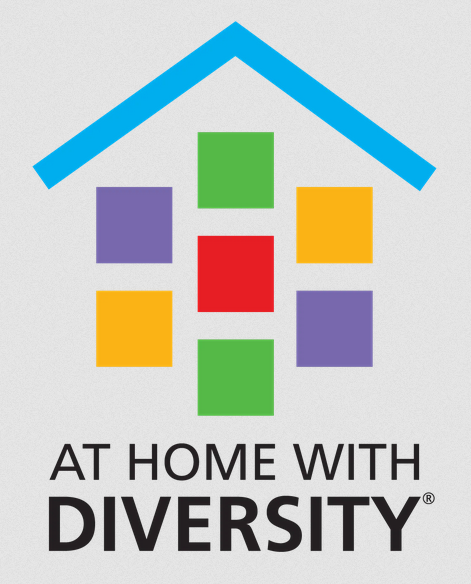


Listing Courtesy of:  Midwest Real Estate Data / Coldwell Banker Realty / Kristy Garcia / Bridget Salela
Midwest Real Estate Data / Coldwell Banker Realty / Kristy Garcia / Bridget Salela
 Midwest Real Estate Data / Coldwell Banker Realty / Kristy Garcia / Bridget Salela
Midwest Real Estate Data / Coldwell Banker Realty / Kristy Garcia / Bridget Salela 1448 Sedge Pass Lane Minooka, IL 60447
Active (3 Days)
$415,000
OPEN HOUSE TIMES
-
OPENSat, Sep 1312 noon - 3:00 pm
-
OPENSun, Sep 1411:00 am - 1:00 pm
Description
Welcome to 1448 Sedge Pass Lane, a beautifully updated 4-bedroom home designed for both comfort and everyday living. With over 2,000 sq. ft. plus a full basement ready to make your own, this home offers plenty of space to spread out and make memories. The heart of the home is the remodeled kitchen (2019), featuring quartz countertops, sleek KitchenAid appliances, and a thoughtful layout perfect for both weeknight dinners and weekend entertaining. In 2025, additional built in cabinets and a stunning coffee bar with a quartz waterfall edge was added, a cozy corner that's sure to become your morning favorite. Enjoy peace of mind with updates already done for you: new laminate flooring (2022), stylish light fixtures, new garage/front/sliding doors, and a freshly designed stamped concrete patio with a brick firepit that's ideal for summer BBQs and evenings under the stars. Don't forget the owned solar panels (no payments!) that keep utility costs low. This home doesn't just shine inside; step out to a professionally landscaped yard, or take a short walk to the clubhouse, pool, ponds, and walking trails. It's a community that truly feels like home. Updates include: Kitchen remodel (2019), Coffee bar and built in shelving (2025), Stamped concrete with brick fireplace (2017), Garage door and front door (2020), Laminate flooring throughout first floor (2022), Light fixtures throughout first floor (2022), Hot water heater (2019), Kitchen sliding glass door with built in blinds (2020), Refrigerator (2022), Paid off solar panels, Back up sump pump.
MLS #:
12462720
12462720
Taxes
$7,524(2024)
$7,524(2024)
Type
Single-Family Home
Single-Family Home
Year Built
2004
2004
School District
111,201
111,201
County
Grundy County
Grundy County
Listed By
Kristy Garcia, Coldwell Banker Realty
Bridget Salela, Coldwell Banker Realty
Bridget Salela, Coldwell Banker Realty
Source
Midwest Real Estate Data as distributed by MLS Grid
Last checked Sep 12 2025 at 4:16 PM CDT
Midwest Real Estate Data as distributed by MLS Grid
Last checked Sep 12 2025 at 4:16 PM CDT
Bathroom Details
- Full Bathrooms: 2
- Half Bathroom: 1
Interior Features
- Walk-In Closet(s)
- Built-In Features
- Open Floorplan
- Appliance: Range
- Appliance: Refrigerator
- Appliance: Dishwasher
- Appliance: Disposal
- Appliance: Microwave
- Appliance: Stainless Steel Appliance(s)
- Sump Pump
- Ceiling Fan(s)
- Appliance: Wine Refrigerator
- Backup Sump Pump;
- Laundry: Upper Level
- Quartz Counters
Property Features
- Fireplace: 1
- Fireplace: Family Room
- Fireplace: Gas Log
Heating and Cooling
- Forced Air
- Natural Gas
- Central Air
Basement Information
- Unfinished
- Full
Homeowners Association Information
- Dues: $139/Quarterly
Exterior Features
- Roof: Asphalt
Utility Information
- Utilities: Water Source: Public
- Sewer: Public Sewer
School Information
- Elementary School: Minooka Elementary School
- Middle School: Minooka Junior High School
- High School: Minooka Community High School
Parking
- Garage Door Opener
- On Site
- Garage Owned
- Attached
- Garage
Living Area
- 2,016 sqft
Location
Disclaimer: Based on information submitted to the MLS GRID as of 4/20/22 08:21. All data is obtained from various sources and may not have been verified by broker or MLSGRID. Supplied Open House Information is subject to change without notice. All information should beindependently reviewed and verified for accuracy. Properties may or may not be listed by the office/agentpresenting the information. Properties displayed may be listed or sold by various participants in the MLS. All listing data on this page was received from MLS GRID.





