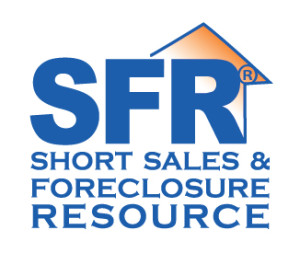


Listing Courtesy of:  Midwest Real Estate Data / Coldwell Banker Realty / Sean Schaefer / Gary Leavenworth
Midwest Real Estate Data / Coldwell Banker Realty / Sean Schaefer / Gary Leavenworth
 Midwest Real Estate Data / Coldwell Banker Realty / Sean Schaefer / Gary Leavenworth
Midwest Real Estate Data / Coldwell Banker Realty / Sean Schaefer / Gary Leavenworth 1817 Appaloosa Drive Naperville, IL 60565
Active (9 Days)
$285,000
MLS #:
12419423
12419423
Taxes
$3,884(2024)
$3,884(2024)
Type
Townhouse
Townhouse
Year Built
1986
1986
School District
203
203
County
DuPage County
DuPage County
Community
Ranchview
Ranchview
Listed By
Sean Schaefer, Coldwell Banker Realty
Gary Leavenworth, Coldwell Banker Realty
Gary Leavenworth, Coldwell Banker Realty
Source
Midwest Real Estate Data as distributed by MLS Grid
Last checked Jul 18 2025 at 8:02 AM CDT
Midwest Real Estate Data as distributed by MLS Grid
Last checked Jul 18 2025 at 8:02 AM CDT
Bathroom Details
- Full Bathroom: 1
Interior Features
- Cathedral Ceiling(s)
- 1st Floor Bedroom
- 1st Floor Full Bath
- Storage
- Pantry
- Laundry: Main Level
- Laundry: Washer Hookup
- Laundry: Gas Dryer Hookup
- Laundry: In Unit
- Co Detectors
- Ceiling Fan(s)
- Water Heater-Gas
- Appliance: Microwave
- Appliance: Dishwasher
- Appliance: Refrigerator
Subdivision
- Ranchview
Heating and Cooling
- Natural Gas
- Electric
- Forced Air
- Central Air
Homeowners Association Information
- Dues: $230/Monthly
Exterior Features
- Roof: Asphalt
Utility Information
- Utilities: Water Source: Public
- Sewer: Public Sewer
School Information
- Elementary School: Ranch View Elementary School
- Middle School: Kennedy Junior High School
- High School: Naperville Central High School
Parking
- Asphalt
- Shared Driveway
- Garage Door Opener
- On Site
- Garage Owned
- Attached
- Garage
Stories
- 1
Living Area
- 1,009 sqft
Location
Disclaimer: Based on information submitted to the MLS GRID as of 4/20/22 08:21. All data is obtained from various sources and may not have been verified by broker or MLSGRID. Supplied Open House Information is subject to change without notice. All information should beindependently reviewed and verified for accuracy. Properties may or may not be listed by the office/agentpresenting the information. Properties displayed may be listed or sold by various participants in the MLS. All listing data on this page was received from MLS GRID.






Description