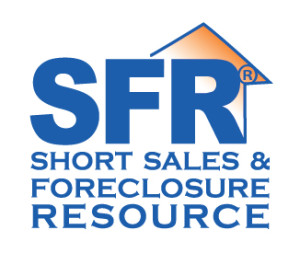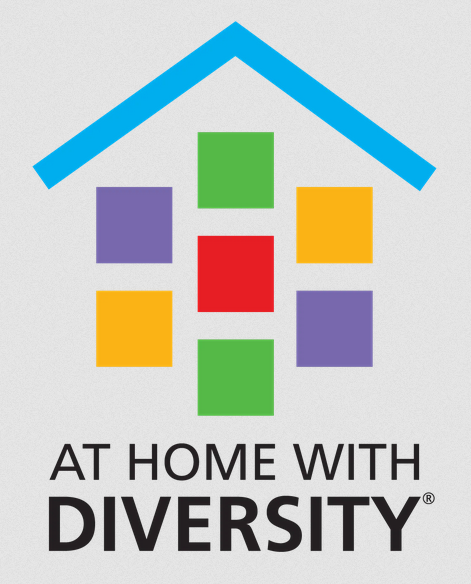


Listing Courtesy of:  Midwest Real Estate Data / Coldwell Banker Realty / Walter "Walt" Burrell / Bridget Salela
Midwest Real Estate Data / Coldwell Banker Realty / Walter "Walt" Burrell / Bridget Salela
 Midwest Real Estate Data / Coldwell Banker Realty / Walter "Walt" Burrell / Bridget Salela
Midwest Real Estate Data / Coldwell Banker Realty / Walter "Walt" Burrell / Bridget Salela 2234 Weatherbee Lane Naperville, IL 60563
Active (10 Days)
$649,000
MLS #:
12362494
12362494
Taxes
$10,444(2023)
$10,444(2023)
Type
Townhouse
Townhouse
Year Built
2022
2022
School District
203
203
County
DuPage County
DuPage County
Community
Naper Commons
Naper Commons
Listed By
Walter "Walt" Burrell, Coldwell Banker Realty
Bridget Salela, Coldwell Banker Realty
Bridget Salela, Coldwell Banker Realty
Source
Midwest Real Estate Data as distributed by MLS Grid
Last checked Jul 18 2025 at 6:04 AM CDT
Midwest Real Estate Data as distributed by MLS Grid
Last checked Jul 18 2025 at 6:04 AM CDT
Bathroom Details
- Full Bathrooms: 2
- Half Bathroom: 1
Interior Features
- Dry Bar
- Walk-In Closet(s)
- Laundry: Upper Level
- Laundry: In Unit
- Tv-Cable
- Security System
- Fire Sprinklers
- Co Detectors
- Ceiling Fan(s)
- Sump Pump
- Radon Mitigation System
- Security Cameras
- Water Heater-Gas
- Appliance: Microwave
- Appliance: Dishwasher
- Appliance: Refrigerator
- Appliance: Disposal
- Appliance: Stainless Steel Appliance(s)
- Appliance: Cooktop
- Appliance: Oven
- Appliance: Range Hood
- Appliance: Humidifier
Subdivision
- Naper Commons
Lot Information
- Common Grounds
- Landscaped
Property Features
- Foundation: Concrete Perimeter
Heating and Cooling
- Natural Gas
- Central Air
Basement Information
- Unfinished
- Full
Homeowners Association Information
- Dues: $336/Monthly
Exterior Features
- Roof: Asphalt
Utility Information
- Utilities: Water Source: Public
- Sewer: Public Sewer
School Information
- Elementary School: Beebe Elementary School
- Middle School: Jefferson Junior High School
- High School: Naperville North High School
Parking
- Asphalt
- Garage Door Opener
- On Site
- Garage Owned
- Attached
- Garage
Stories
- 2
Living Area
- 2,100 sqft
Location
Disclaimer: Based on information submitted to the MLS GRID as of 4/20/22 08:21. All data is obtained from various sources and may not have been verified by broker or MLSGRID. Supplied Open House Information is subject to change without notice. All information should beindependently reviewed and verified for accuracy. Properties may or may not be listed by the office/agentpresenting the information. Properties displayed may be listed or sold by various participants in the MLS. All listing data on this page was received from MLS GRID.







Description