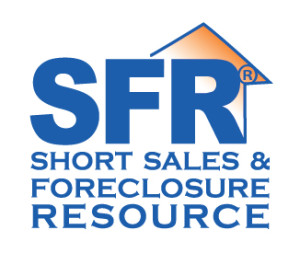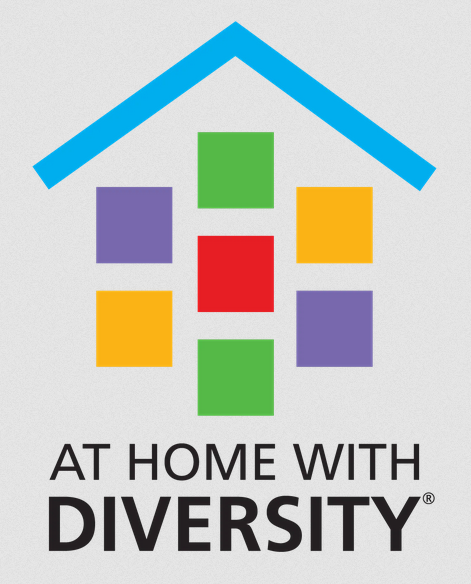


Listing Courtesy of:  Midwest Real Estate Data / Coldwell Banker Realty / Gail Niermeyer
Midwest Real Estate Data / Coldwell Banker Realty / Gail Niermeyer
 Midwest Real Estate Data / Coldwell Banker Realty / Gail Niermeyer
Midwest Real Estate Data / Coldwell Banker Realty / Gail Niermeyer 431 Orleans Avenue 431 Naperville, IL 60565
Contingent (107 Days)
$460,000 (USD)
MLS #:
12433446
12433446
Taxes
$6,789(2024)
$6,789(2024)
Type
Townhouse
Townhouse
Year Built
1990
1990
School District
203
203
County
DuPage County
DuPage County
Community
Orleans
Orleans
Listed By
Gail Niermeyer, Coldwell Banker Realty
Source
Midwest Real Estate Data as distributed by MLS Grid
Last checked Nov 14 2025 at 6:57 AM CST
Midwest Real Estate Data as distributed by MLS Grid
Last checked Nov 14 2025 at 6:57 AM CST
Bathroom Details
- Full Bathrooms: 3
- Half Bathroom: 1
Interior Features
- Laundry: In Unit
- Appliance: Range
- Appliance: Refrigerator
- Appliance: Washer
- Appliance: Dryer
- Appliance: Dishwasher
- Appliance: Disposal
- Appliance: Microwave
- Sump Pump
- Co Detectors
- Ceiling Fan(s)
Subdivision
- Orleans
Property Features
- Fireplace: 1
- Fireplace: Living Room
- Fireplace: Gas Log
- Fireplace: Gas Starter
- Foundation: Concrete Perimeter
Heating and Cooling
- Forced Air
- Natural Gas
- Central Air
Basement Information
- Finished
- Full
Homeowners Association Information
- Dues: $370/Monthly
Exterior Features
- Roof: Asphalt
Utility Information
- Utilities: Water Source: Lake Michigan
- Sewer: Public Sewer
School Information
- Elementary School: Scott Elementary School
- Middle School: Madison Junior High School
- High School: Naperville Central High School
Parking
- Garage Door Opener
- On Site
- Attached
- Garage
- Asphalt
Stories
- 2
Listing Price History
Date
Event
Price
% Change
$ (+/-)
Aug 22, 2025
Price Changed
$460,000
-3%
-14,900
Jul 30, 2025
Original Price
$474,900
-
-
Location
Disclaimer: Based on information submitted to the MLS GRID as of 4/20/22 08:21. All data is obtained from various sources and may not have been verified by broker or MLSGRID. Supplied Open House Information is subject to change without notice. All information should beindependently reviewed and verified for accuracy. Properties may or may not be listed by the office/agentpresenting the information. Properties displayed may be listed or sold by various participants in the MLS. All listing data on this page was received from MLS GRID.







Description