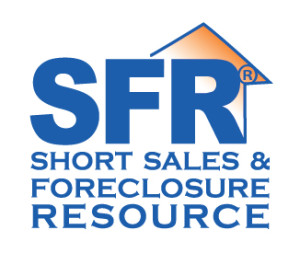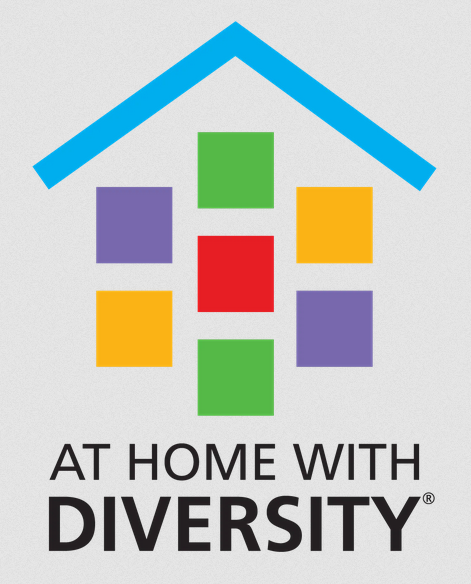


Listing Courtesy of:  Midwest Real Estate Data / Coldwell Banker Realty / Kathryn "Kathy" Swanstrom / Walter "Walt" Burrell
Midwest Real Estate Data / Coldwell Banker Realty / Kathryn "Kathy" Swanstrom / Walter "Walt" Burrell
 Midwest Real Estate Data / Coldwell Banker Realty / Kathryn "Kathy" Swanstrom / Walter "Walt" Burrell
Midwest Real Estate Data / Coldwell Banker Realty / Kathryn "Kathy" Swanstrom / Walter "Walt" Burrell 15317 S 73rd Avenue 8 Orland Park, IL 60462
Active (12 Days)
$300,000
MLS #:
12402759
12402759
Taxes
$4,664(2023)
$4,664(2023)
Type
Townhouse
Townhouse
Year Built
1987
1987
School District
146,230
146,230
County
Cook County
Cook County
Listed By
Kathryn "Kathy" Swanstrom, Coldwell Banker Realty
Walter "Walt" Burrell, Coldwell Banker Realty
Walter "Walt" Burrell, Coldwell Banker Realty
Source
Midwest Real Estate Data as distributed by MLS Grid
Last checked Jul 18 2025 at 11:29 AM CDT
Midwest Real Estate Data as distributed by MLS Grid
Last checked Jul 18 2025 at 11:29 AM CDT
Bathroom Details
- Full Bathrooms: 2
- Half Bathroom: 1
Interior Features
- Laundry: Washer Hookup
- Laundry: In Unit
- Ceiling Fan(s)
- Appliance: Microwave
- Appliance: Dishwasher
- Appliance: Refrigerator
- Appliance: Washer
- Appliance: Dryer
- Appliance: Disposal
Lot Information
- Common Grounds
Property Features
- Fireplace: 1
- Fireplace: Family Room
- Fireplace: Attached Fireplace Doors/Screen
- Fireplace: Gas Log
- Fireplace: Gas Starter
- Foundation: Concrete Perimeter
Heating and Cooling
- Natural Gas
- Central Air
Basement Information
- Finished
- Exterior Entry
- Full
Homeowners Association Information
- Dues: $165/Monthly
Exterior Features
- Roof: Asphalt
Utility Information
- Utilities: Water Source: Lake Michigan
- Sewer: Public Sewer
School Information
- Elementary School: Arnold W Kruse Ed Center
- Middle School: Central Middle School
- High School: Victor J Andrew High School
Parking
- Asphalt
- Garage Door Opener
- On Site
- Garage Owned
- Attached
- Garage
Stories
- 2
Living Area
- 1,800 sqft
Location
Disclaimer: Based on information submitted to the MLS GRID as of 4/20/22 08:21. All data is obtained from various sources and may not have been verified by broker or MLSGRID. Supplied Open House Information is subject to change without notice. All information should beindependently reviewed and verified for accuracy. Properties may or may not be listed by the office/agentpresenting the information. Properties displayed may be listed or sold by various participants in the MLS. All listing data on this page was received from MLS GRID.






Description