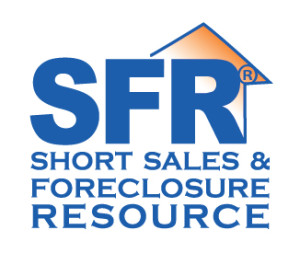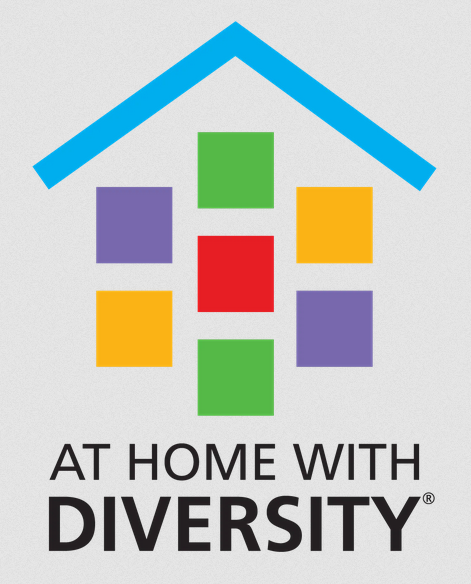


Listing Courtesy of:  Midwest Real Estate Data / Coldwell Banker Realty / Bridget Salela / Walter "Walt" Burrell
Midwest Real Estate Data / Coldwell Banker Realty / Bridget Salela / Walter "Walt" Burrell
 Midwest Real Estate Data / Coldwell Banker Realty / Bridget Salela / Walter "Walt" Burrell
Midwest Real Estate Data / Coldwell Banker Realty / Bridget Salela / Walter "Walt" Burrell 395 Cascade Lane 0 Oswego, IL 60543
Active (9 Days)
$295,000
OPEN HOUSE TIMES
-
OPENSat, Jul 1912 noon - 2:00 pm
Description
Step inside and head upstairs to enjoy convenient one-level living. The spacious family room features soaring vaulted ceilings, offering an ideal space to relax or entertain. The beautifully designed kitchen maximizes functionality with granite countertops, stainless steel appliances, and a recently added backsplash. Extra cabinetry and countertop space in the dining area are perfect for a coffee bar, buffet setup, or additional storage. The primary suite is your personal oasis, complete with a newly remodeled walk-in shower, a luxurious soaking tub, dual vanities, and a private water closet. Two additional bedrooms provide flexible options for guests, a home office, or hobby space. The laundry area is located just steps from the bedrooms-no stairs required! Enjoy your morning coffee or unwind in the evening on the private back deck overlooking the tranquil pond.Located just minutes from shopping and the beautiful Fox Bend Golf Course, this home offers comfort, convenience, and style. Recent updates mean peace of mind for years to come, including: 2019: Refrigerator, Furnace,2021: Roof, 2022: Deck, Siding, Shutters, Gutters, 2023: Air Conditioner Don't miss this gem-schedule your tour today!
MLS #:
12417607
12417607
Taxes
$5,722(2024)
$5,722(2024)
Type
Condo
Condo
Year Built
1996
1996
School District
308
308
County
Kendall County
Kendall County
Listed By
Bridget Salela, Coldwell Banker Realty
Walter "Walt" Burrell, Coldwell Banker Realty
Walter "Walt" Burrell, Coldwell Banker Realty
Source
Midwest Real Estate Data as distributed by MLS Grid
Last checked Jul 18 2025 at 12:33 PM CDT
Midwest Real Estate Data as distributed by MLS Grid
Last checked Jul 18 2025 at 12:33 PM CDT
Bathroom Details
- Full Bathrooms: 2
Interior Features
- Cathedral Ceiling(s)
- Granite Counters
- Laundry: Gas Dryer Hookup
- Laundry: In Unit
- Laundry: Laundry Closet
- Ceiling Fan(s)
- Appliance: Microwave
- Appliance: Dishwasher
- Appliance: Refrigerator
- Appliance: Washer
- Appliance: Dryer
- Appliance: Disposal
- Appliance: Stainless Steel Appliance(s)
Heating and Cooling
- Natural Gas
- Central Air
Homeowners Association Information
- Dues: $274/Monthly
Exterior Features
- Roof: Asphalt
Utility Information
- Utilities: Water Source: Public
- Sewer: Public Sewer
Parking
- Asphalt
- Garage Door Opener
- On Site
- Garage Owned
- Attached
- Garage
Stories
- 1
Living Area
- 1,701 sqft
Location
Disclaimer: Based on information submitted to the MLS GRID as of 4/20/22 08:21. All data is obtained from various sources and may not have been verified by broker or MLSGRID. Supplied Open House Information is subject to change without notice. All information should beindependently reviewed and verified for accuracy. Properties may or may not be listed by the office/agentpresenting the information. Properties displayed may be listed or sold by various participants in the MLS. All listing data on this page was received from MLS GRID.






