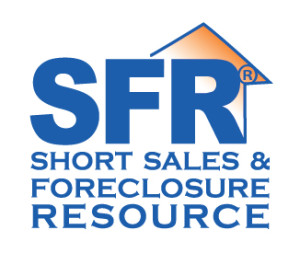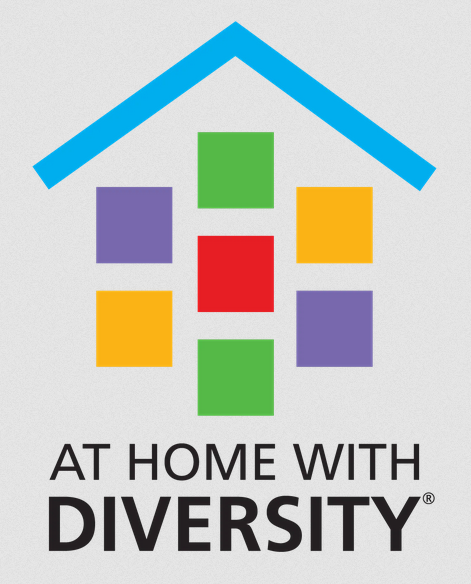
Listing Courtesy of:  Midwest Real Estate Data / Coldwell Banker Realty / Michelle "Shelly" Askin
Midwest Real Estate Data / Coldwell Banker Realty / Michelle "Shelly" Askin
 Midwest Real Estate Data / Coldwell Banker Realty / Michelle "Shelly" Askin
Midwest Real Estate Data / Coldwell Banker Realty / Michelle "Shelly" Askin 17621 Windsor Parkway 17621 Tinley Park, IL 60487
Active (9 Days)
$279,900
MLS #:
12340913
12340913
Taxes
$2,603(2023)
$2,603(2023)
Type
Condo
Condo
Year Built
1988
1988
School District
140,230
140,230
County
Cook County
Cook County
Community
Cambridge Place
Cambridge Place
Listed By
Michelle "Shelly" Askin, Coldwell Banker Realty
Source
Midwest Real Estate Data as distributed by MLS Grid
Last checked May 8 2025 at 11:52 PM CDT
Midwest Real Estate Data as distributed by MLS Grid
Last checked May 8 2025 at 11:52 PM CDT
Bathroom Details
- Full Bathrooms: 2
Interior Features
- Cathedral Ceiling(s)
- Walk-In Closet(s)
- Laundry: Washer Hookup
- Laundry: Gas Dryer Hookup
- Laundry: In Unit
- Co Detectors
- Ceiling Fan(s)
- Appliance: Range
- Appliance: Microwave
- Appliance: Dishwasher
- Appliance: Refrigerator
- Appliance: Washer
- Appliance: Dryer
Subdivision
- Cambridge Place
Lot Information
- Cul-De-Sac
- Landscaped
Property Features
- Fireplace: 1
- Fireplace: Living Room
- Fireplace: Electric
Heating and Cooling
- Natural Gas
- Forced Air
- Central Air
Basement Information
- Finished
- Partial
- Daylight
Homeowners Association Information
- Dues: $430/Monthly
Utility Information
- Utilities: Water Source: Lake Michigan, Utility: Cable Available
- Sewer: Public Sewer
School Information
- Elementary School: Christa McAuliffe School
- Middle School: Prairie View Middle School
- High School: Victor J Andrew High School
Parking
- Asphalt
- Garage Door Opener
- On Site
- Garage Owned
- Attached
- Garage
Stories
- 2
Living Area
- 1,800 sqft
Location
Disclaimer: Based on information submitted to the MLS GRID as of 4/20/22 08:21. All data is obtained from various sources and may not have been verified by broker or MLSGRID. Supplied Open House Information is subject to change without notice. All information should beindependently reviewed and verified for accuracy. Properties may or may not be listed by the office/agentpresenting the information. Properties displayed may be listed or sold by various participants in the MLS. All listing data on this page was received from MLS GRID.







Description