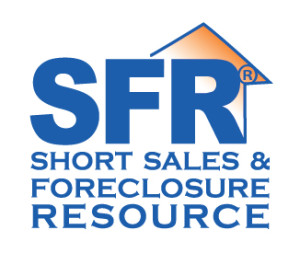
Listing Courtesy of:  Midwest Real Estate Data / Coldwell Banker Realty / Cynthia "Cindy" Sullivan
Midwest Real Estate Data / Coldwell Banker Realty / Cynthia "Cindy" Sullivan
 Midwest Real Estate Data / Coldwell Banker Realty / Cynthia "Cindy" Sullivan
Midwest Real Estate Data / Coldwell Banker Realty / Cynthia "Cindy" Sullivan 30W091 Penny Lane 30W091 Warrenville, IL 60555
Active (2 Days)
$310,000 (USD)
MLS #:
12511334
12511334
Taxes
$7,056(2024)
$7,056(2024)
Type
Condo
Condo
Year Built
1991
1991
School District
33,94
33,94
County
DuPage County
DuPage County
Community
Maple Hill
Maple Hill
Listed By
Cynthia "Cindy" Sullivan, Coldwell Banker Realty
Source
Midwest Real Estate Data as distributed by MLS Grid
Last checked Nov 14 2025 at 10:06 AM CST
Midwest Real Estate Data as distributed by MLS Grid
Last checked Nov 14 2025 at 10:06 AM CST
Bathroom Details
- Full Bathrooms: 2
Interior Features
- Storage
- Walk-In Closet(s)
- Open Floorplan
- Granite Counters
- Laundry: In Unit
- Laundry: Gas Dryer Hookup
- Appliance: Range
- Appliance: Refrigerator
- Appliance: Washer
- Appliance: Dryer
- Appliance: Dishwasher
- Appliance: Microwave
- Appliance: Stainless Steel Appliance(s)
- Appliance: Water Softener Owned
- Vaulted Ceiling(s)
Subdivision
- Maple Hill
Lot Information
- Common Grounds
Property Features
- Fireplace: 1
- Fireplace: Family Room
- Fireplace: Wood Burning
- Fireplace: Double Sided
- Fireplace: Gas Starter
Heating and Cooling
- Forced Air
- Natural Gas
- Central Air
Homeowners Association Information
- Dues: $401/Monthly
Exterior Features
- Roof: Asphalt
Utility Information
- Utilities: Water Source: Public
- Sewer: Public Sewer
School Information
- Elementary School: Currier Elementary School
- Middle School: Leman Middle School
- High School: Community High School
Parking
- Garage Door Opener
- Garage Owned
- Attached
- Garage
- Asphalt
- Yes
Stories
- 1
Living Area
- 1,516 sqft
Location
Disclaimer: Based on information submitted to the MLS GRID as of 4/20/22 08:21. All data is obtained from various sources and may not have been verified by broker or MLSGRID. Supplied Open House Information is subject to change without notice. All information should beindependently reviewed and verified for accuracy. Properties may or may not be listed by the office/agentpresenting the information. Properties displayed may be listed or sold by various participants in the MLS. All listing data on this page was received from MLS GRID.







Description