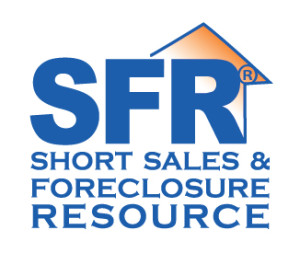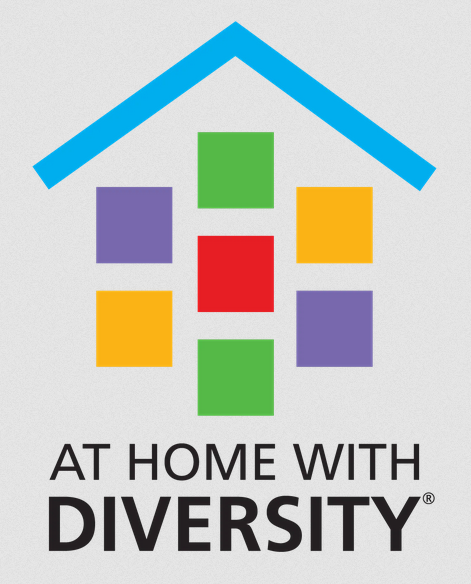


Listing Courtesy of:  Midwest Real Estate Data / Coldwell Banker Realty / Paul Trinko
Midwest Real Estate Data / Coldwell Banker Realty / Paul Trinko
 Midwest Real Estate Data / Coldwell Banker Realty / Paul Trinko
Midwest Real Estate Data / Coldwell Banker Realty / Paul Trinko 500 W Evergreen Street Wheaton, IL 60187
Contingent (8 Days)
$515,000
MLS #:
12398139
12398139
Taxes
$6,640(2024)
$6,640(2024)
Type
Townhouse
Townhouse
Year Built
1985
1985
School District
200
200
County
DuPage County
DuPage County
Community
Evergreen Place
Evergreen Place
Listed By
Paul Trinko, Coldwell Banker Realty
Source
Midwest Real Estate Data as distributed by MLS Grid
Last checked Jul 18 2025 at 8:32 AM CDT
Midwest Real Estate Data as distributed by MLS Grid
Last checked Jul 18 2025 at 8:32 AM CDT
Bathroom Details
- Full Bathrooms: 2
- Half Bathroom: 1
Interior Features
- Walk-In Closet(s)
- Open Floorplan
- Pantry
- Laundry: Washer Hookup
- Laundry: In Unit
- Sump Pump
- Backup Sump Pump;
- Appliance: Microwave
- Appliance: Dishwasher
- Appliance: High End Refrigerator
- Appliance: Washer
- Appliance: Dryer
Subdivision
- Evergreen Place
Property Features
- Fireplace: 1
- Fireplace: Living Room
- Fireplace: Gas Log
Heating and Cooling
- Natural Gas
- Forced Air
- Central Air
Basement Information
- Finished
- Storage Space
- Full
Homeowners Association Information
- Dues: $185/Monthly
Utility Information
- Utilities: Water Source: Lake Michigan
- Sewer: Public Sewer, Storm Sewer
Parking
- Concrete
- Garage Door Opener
- On Site
- Garage Owned
- Attached
- Garage
Stories
- 2
Living Area
- 1,572 sqft
Location
Disclaimer: Based on information submitted to the MLS GRID as of 4/20/22 08:21. All data is obtained from various sources and may not have been verified by broker or MLSGRID. Supplied Open House Information is subject to change without notice. All information should beindependently reviewed and verified for accuracy. Properties may or may not be listed by the office/agentpresenting the information. Properties displayed may be listed or sold by various participants in the MLS. All listing data on this page was received from MLS GRID.






Description