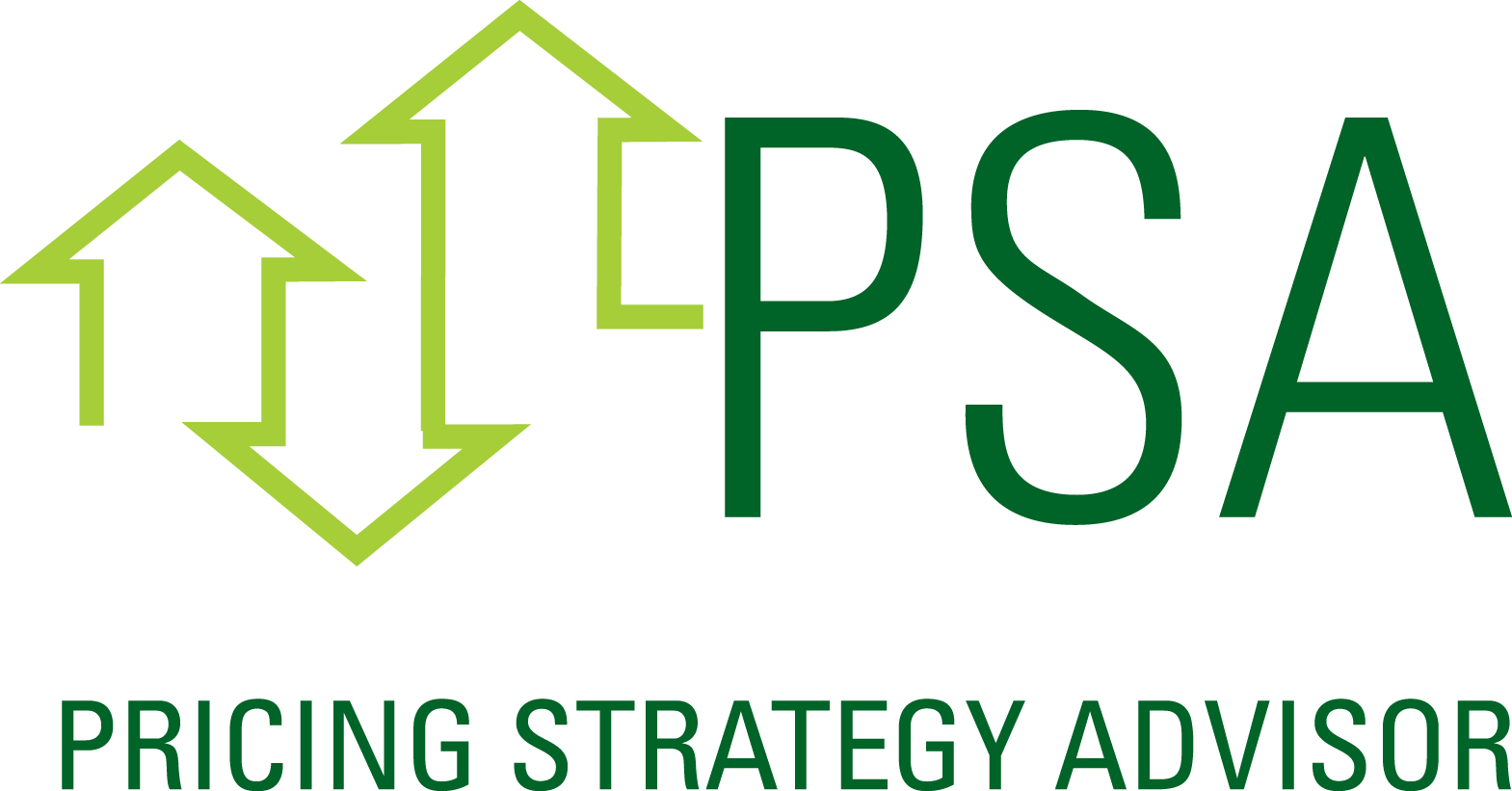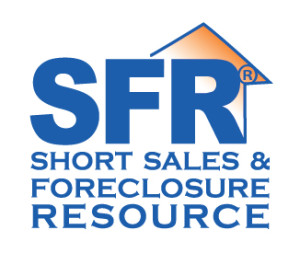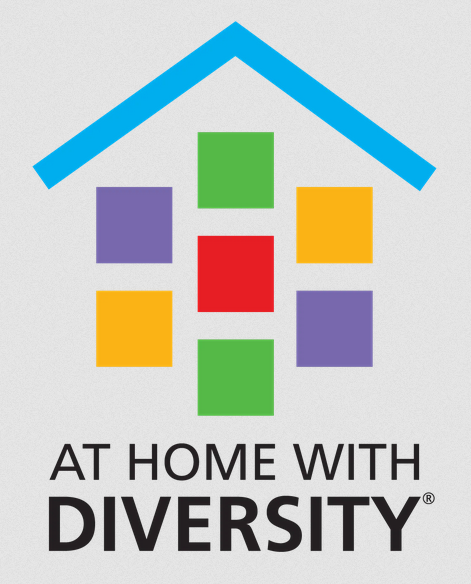


Listing Courtesy of:  Midwest Real Estate Data / Coldwell Banker Realty / Gesenia "Jessie" Cobb
Midwest Real Estate Data / Coldwell Banker Realty / Gesenia "Jessie" Cobb
 Midwest Real Estate Data / Coldwell Banker Realty / Gesenia "Jessie" Cobb
Midwest Real Estate Data / Coldwell Banker Realty / Gesenia "Jessie" Cobb 2361 Emerald Lane Yorkville, IL 60560
Active (2 Days)
$519,990 (USD)
OPEN HOUSE TIMES
-
OPENSat, Nov 1511:00 am - 1:00 pm
Description
Beautifully Updated Corner Lot Home with Upgrades! This stunning home offers a perfect blend of style, comfort, and function. Featuring numerous recent updates, including a tankless water heater (2022), HVAC system (2023), luxury vinyl flooring (2025), and new carpet on the stairs (2025), this property is move-in ready. Inside, the bright and spacious living room boasts large windows, a cozy fireplace, and tons of natural light. The kitchen features stainless steel appliances, and a center island-ideal for entertaining or family meals. A grand staircase with a catwalk leads to the upper level, where you'll find engineered hardwood floors throughout. The primary suite offers a huge walk-in closet, an additional closet, and a private bath with dual sinks. The formal dining room features beautiful bay windows, creating an elegant space for gatherings. Enjoy outdoor living on the stamped concrete patio with a firepit, perfect for relaxing evenings. The fully fenced corner lot provides both privacy and curb appeal.
MLS #:
12457609
12457609
Taxes
$10,600(2024)
$10,600(2024)
Lot Size
0.35 acres
0.35 acres
Type
Single-Family Home
Single-Family Home
Year Built
2007
2007
Style
Traditional
Traditional
School District
115
115
County
Kendall County
Kendall County
Community
Autumn Creek
Autumn Creek
Listed By
Gesenia "Jessie" Cobb, Coldwell Banker Realty
Source
Midwest Real Estate Data as distributed by MLS Grid
Last checked Nov 14 2025 at 5:28 AM CST
Midwest Real Estate Data as distributed by MLS Grid
Last checked Nov 14 2025 at 5:28 AM CST
Bathroom Details
- Full Bathrooms: 4
- Half Bathroom: 1
Interior Features
- Walk-In Closet(s)
- Appliance: Range
- Appliance: Refrigerator
- Appliance: Washer
- Appliance: Dryer
- Appliance: Dishwasher
- Appliance: Disposal
- Appliance: Stainless Steel Appliance(s)
- Co Detectors
- Ceiling Fan(s)
- Cathedral Ceiling(s)
- Wet Bar
Subdivision
- Autumn Creek
Lot Information
- Corner Lot
Property Features
- Fireplace: 1
- Fireplace: Family Room
- Foundation: Concrete Perimeter
Heating and Cooling
- Forced Air
- Natural Gas
- Central Air
Basement Information
- Finished
- Full
Homeowners Association Information
- Dues: $420/Annually
Exterior Features
- Roof: Asphalt
Utility Information
- Utilities: Water Source: Public
- Sewer: Public Sewer
- Energy: Water Heater
School Information
- Elementary School: Autumn Creek Elementary School
- Middle School: Yorkville Middle School
- High School: Yorkville High School
Parking
- Garage Door Opener
- Garage Owned
- Attached
- Garage
- Asphalt
- Yes
Living Area
- 3,166 sqft
Location
Disclaimer: Based on information submitted to the MLS GRID as of 4/20/22 08:21. All data is obtained from various sources and may not have been verified by broker or MLSGRID. Supplied Open House Information is subject to change without notice. All information should beindependently reviewed and verified for accuracy. Properties may or may not be listed by the office/agentpresenting the information. Properties displayed may be listed or sold by various participants in the MLS. All listing data on this page was received from MLS GRID.





